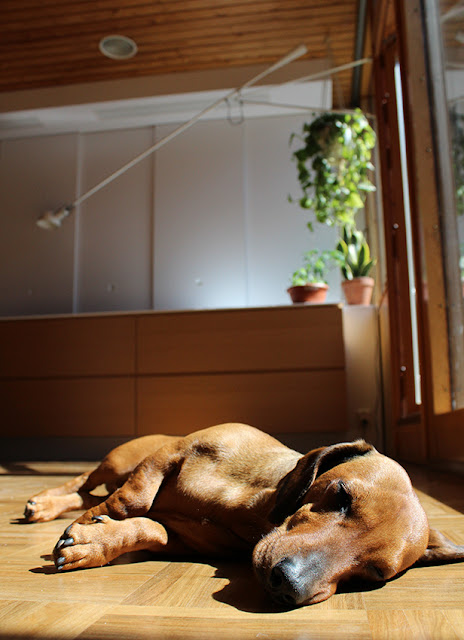Since there are so many projects ongoing at the same time, and thus several topics to write about, we realised that not all fully completed projects have been formally closed off here as well. One of these is the kitchen, which has been finished to the last detail for some time now, but we have not shared the end result with you. There are at least three things which has not been discussed: the extractor fan, Corian handles of the sliding doors, and the fluorescent tubes above the work top.
The extractor hood posed maybe the greatest challenge in the whole project. As described in "
Kitchen assembly, day 2", we wanted to hide it behind sliding doors. The extractor hood we chose was originally meant to be attached to the ceiling in a horizontal position, but in order it to work in our design, it was positioned vertically. Not straightforward at all. But comparing the end result (above) to the original "golden" hood (below), we were extremely pleased. When the doors are open, the light of the hood creates a very modern, almost futuristic look, and when the doors are closed, one is able to basically forget the hood's existence.
 |
| Experimenting with an extractor hood |
 |
| The old "golden" extractor hood |
Originally, we thought the sliding doors would not need any handles, but after a very short time it was evident they needed to be added. It was difficult to move the doors as fingers just kept slipping on the surface. The handles were made to measure according to Pekka's 3D-modeling and milled out of a solid block of Corian with a CNC milling machine. Corian was chosen in order to match the material aesthetics with the countertop, again aiming for a lowest possible number of different elements, along with the lines of reductionist principles.
 |
| Corian handles |
 |
| Milling of Corian handles (click HERE to see a video) |
As the kitchen has no traditional cabinets on the wall, there is no space to attach sufficient working light needed. Therefore, a boxed compartment for additional lighting was built. However, as the ceiling already hosted some old Orno lights we wanted to hold on to, any kind of newer led spots would have posed a conflict both in terms of style and positioning. Thus, we ended up with a very anonymous solution, simple fluorescent tubes. The trick is that when they are off, they do not stand off at all, but when they are turned on, they provide ample of light for whatever purpose needed.
Last but not least, we would like to take the opportunity to thank
Puupalvelu Rajala for the superb job done! Our made to measure kitchen designed by Pekka is not something you can just go and order from any contractor, but a project of this scale requires a partner with an adventurous attitude, extensive craftsmanship and experience, and above all, patience with a customer who is constantly refining the design. It is not only that we love the looks and the quality of our kitchen, but have also found it complementing our needs very well. Altogether, we could not be happier with the end result!





































