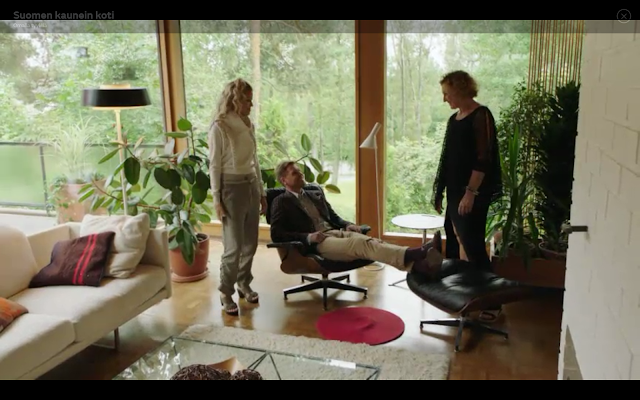In 2012 when it started we did not think about TV shows. Instead, we thought about making a home. We had too small of a budget, limited resources and time, growing family and demanding jobs. But also, a shared vision, can-do attitude and patience to take small steps.
Four years later, commitment to Suomen Kaunein Koti forced us to finish up a million incomplete projects. Given the deadline we had to stretch and simply make everything happen. So with some help from our family and friends, at 2 am the previous night, only a few hours before the production crew arrived, we finally dropped the hammer and decided to call it a day.
Not knowing what to expect it was great to notice that the production team was very easygoing but professional, efficient but creating a relaxed atmosphere. Thanks guys, it really was a fun morning!
 |
| The first appearance on the backyard (source: MTV3 Katsomo / Suomen Kaunein Koti) |
After the photo shoot, we waited for nearly six months. Then, on a random day in January we saw the first ads in TV. The night when our episode was played was unbelievably exciting, as we had no idea what was coming. But it was fantastic. We simply couldn't have wished for more.
 |
| Overview (source: MTV3 Katsomo / Suomen Kaunein Koti) |
We were completely blown away by the judges' comments and compliments, but also their expertise in architecture and design. They paid attention to several relevant details, and it was great to listen to their discussions. By the way, the red carpet to mark our favourite spot just needed to be in the living room next to the Eames Lounge Chair!
 |
| The Red Carpet and the Three Judges (source: MTV3 Katsomo / Suomen Kaunein Koti) |
 |
| "Good planning allows less depth in a countertop" (source: MTV3 Katsomo / Suomen Kaunein Koti) |
 |
| "Is there an acoustic panel on the back...?" (source: MTV3 Katsomo / Suomen Kaunein Koti) |
And the final outcome got us screaming! Of course we thought it would be nice to make it to the finals, but to do that with a top score did not cross our minds. We are happy, excited and really eager to see how this journey continues.
So when the time comes, please - don't forget to vote!
 |
| The Perfect Thirty! (source: MTV3 Katsomo / Suomen Kaunein Koti) |
(all photos are screenshots from Suomen Kaunein Koti 2017 episode 3: Omalla tyylillä by MTV3)






















