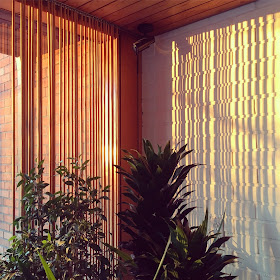 |
| The Dynamic Trio (photo by Nani Annette and Alice Pittacolo) |
CHRISTMAS POEM by SOFI, EINO & URHO
The calendar chocolate has somehow gone missing,
we’ve tried to be nice, kept hugging and kissing.
Wished for some legos, a doll house and snow gear,
so anxious to welcome old Santa and reindeer!
Another year over, it’s been pretty crazy,
some upswings and downturns, no time staying lazy.
Daddy’s new office is cool and inspiring,
we can draw on the walls, see grown-ups play-doughing!
Our home was on TV, since it’s awesome and modern,
got thumbs up from judges, was chosen to top ten.
So many voted, how kind and amazing,
the fourth place was great, journey so worth of racing.
Last summer we adventured to San Francisco,
of course with the grown-ups it was a bit of a disco.
Eames House and beaches we’ll remember forever,
Thank you Julie & Jeff, those were best of times ever!
Sofi’s quite proud of her two missing pearlies,
so brisk, smart and caring, and so very girly.
Loves drawing and swimming, knows numbers and letters,
but don’t try to dress her, she always knows better.
Eino surely expresses some genes of a monkey,
he’s a magnet for owies, yet always quite spunky.
Toy cars and Duplos, his favoured essentials,
pretends to be Batman, has warrior potential.
Mum loves playing tennis, and trains to run faster,
she’s also quite skilled with domestic disaster.
Dad hits the pool when a recharge’s in order,
rids stress and a midriff, and thinks so much broader.
It’s time to be jolly, wind down and take easy,
a glass of some gluhwine might not sound that cheesy.
Add a slice of that turkey, don’t worry ‘bout dress code,
‘cos nothing is better than Happy Holidays chill-mode!
Merry Christmas & Happy New Year 2018!
********
SOFIN, EINON ja URHON JOULURUNO
On luukuista rosvottu suklaat jo salaa,
lähes kilttinä oltu, toista muistettu halaa.
On toiveissa legot, nukkekoti ja trukki,
missä viipyvät porot, jouluaatto ja pukki?
On vuosi taas mennyt, mikä melkoinen retki,
matkaan kurveja mahtuu, sitä mietitääns hetki.
Isin työpaikka muutti, siel on melkoisen luovaa,
kaikki seiniin voi piirtää, sekä aikuiset muovaa.
Jaksot kauneimman kodin vihdoin telkusta tuli,
meistä tuomarit tykkäs, niiden sydämet suli.
Kiitos äänien teidän, oli kirimme hurja,
nelospaikka ei kisassa ollut ollenkaan kurja.
Viime kesänä lennettiin lomalle Friscoon,
nähtiin monsteriautot ja pikkuinen lisko.
Eames House ja biitsit jäi kaikille mieleen,
oli lennotkin nastaa, mikään mennyt ei pieleen.
Sofin suusta on hampaita irronnut kaksi,
reipas mimmi se on, meillä käynyt on flaksi.
Osaa piirtää ja uida ja melkein jo lukee,
ja tietty valitsee itse mitä päällensä pukee.
Lienee Einolla suonissaan apinan verta,
tulee kolhuja, pipejä harva se kerta.
Autot ja duplot, potkupyörä ja hakkain,
supersankarit rokkaa, ehkä Batman on rakkain.
Äiti tennistä pelaa, sillä matseja riittää,
juoksulenkeillä ravaa, pää ja lihakset kiittää.
Isi lelujaan bunkkerin suojassa rassaa,
ja altaassa viihtyy ettei karttuisi massaa.
Hei pian on joulu, relaa ystävä silloin,
jalat pöydälle nosta, nauti glögiä illoin.
Siivu kinkkua leikkaa, vedä verkkarit jalkaan,
näin tuleva vuosikin rennosti alkaa!
Iloista Joulua ja Onnea Uudelle Vuodelle 2018!




















































