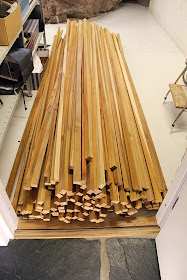However, the lounge area still misses a few "minor" details such as the teak slat wall and its indirect lighting, finalization of the electrical work, central heating radiator, three inside- and one outside doors, window, lights, furniture, rug and appliances. And no, we have paid absolutely no attention to the downstairs quest room at this point.
 |
| Slate floor, completed! |
Back to the floor itself. One of the most labor intensive phases in the installation was to give floor the appropriate final finish, basically meaning sanding. This is actually something which is not an absolute must, and thus not something everyone might choose to do, but we felt that it was crucially important as we wanted to get rid of all the edges in the rock and smooth out the surface of the filler in between.
 |
| Sanding in a dust cloud |
This didn't however mean we wanted to remove the texture of the slate. Quite the opposite. The texture was something that we wanted to keep, as together with the color and form factor, it is one of the key characteristics why we originally chose this type of slate in the first place. So the purpose of sanding was to remove the sharpness from the rock. When walking bare foot some roughness and variation is fine, but sharpness is certainly an unwanted feature.
 |
| Texture retained |
Once the floor had been sanded with a big machine Pekka insisted on doing another round manually. Rock after rock he went through the entire floor ensuring that the smoothness of both the slate and filler was at an acceptable level and the graphical sharpness between the filler and slate was crisp.
 |
| Sanding by hand |
The tool Pekka used for the manual work was a little sander by Bosch. It worked perfectly, as with 80 grit paper it managed to attack both slate and filler just with the right force. Well, the motor did break half way through the process, but the guarantee took care of it, after which he was able to successfully finish the job.
 |
| Pekka's little helper |
All in all we are very happy with the outcome regarding the slate floor. Once more, a big hand for Liuskemestarit who provided the material and took care of the installation. We will return to them next summer when we continue the never ending downstairs / backyard story and start the garden work including the construction of a 45 square meter slate terrace on the back of the apartment.
 |
| All set! |
Currently, downstairs provides a place for certain pieces of furniture that have been either stored away ever since we moved in two years ago or have been used upstairs earlier. Actually, some of these pieces are fore sale so if you are interested please visit the market to take a look. Perhaps one of these MCM pieces has your name on it!
 |
| Temporary downstairs furniture |
Of course, Pekka has already developed an interior concept for the downstairs lounge layout including furniture and lights. As soon as he will find the time, he is thinking of shooting a few renderings in order to visualize the idea for all of you. But no rush. One thing at the time...















