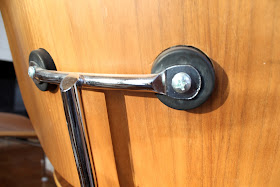A few days ago Pekka came home and right away disappeared to the bedroom carrying something. Hearing the sound of a package being unwrapped and with her birthday approaching, Minna naturally assumed those two could be related. But how wrong could she be! Nearly always we find ourselves preferring the same style and items, but over the years there have been a few occasions when a suggestion from Pekka has received a definite "NO" from Minna. And now, one of those "NOs" had arrived in our bedroom. The Toio Floor Lamp.
 |
| Toio Floor Lamp |
The Toio is a strange, yet interesting looking lamp which by providing indirect light creates a curious atmosphere. It was designed by Achille and Pier Giacomo Castiglioni for Flos in 1962, and is currently part of the MoMA Design Collection. The Toio was born from assembling existing industrial objects with new applications. For instance, it includes a special 300-watt car reflector bulb, which is attached to a metal stem weighted by the transformer at the base pedestal. Furthermore, the electrical wire is pinned to the stem by fishing-rod screws.
 |
| Reflector bulb #1 |
 |
| Reflector bulb #2 |
 |
| Base pedestal and transformer |
The Castiglionis are the most well known for their lamps (for example Toio and Arco), which were designed principally for Flos. The Castiglionis have described their design philosophy with the following three sentences: "Start from scratch. Stick to common sense. Know your goals and means". In other words, they seek to achieve good design with minimal intervention on everyday objects. According to their philosophy, the designer should not take for granted any previous similar object, must understand the reason for creating a new product or improving an existing one, and must be aware of the available resources. In addition, the finished product needed to be functional, easy to use and pleasing to the eye.
Anyhow, the Toio is now here. Pekka loves it. Minna is still indecisive. And thus quite a few things remains to be seen. First, will Minna ever REALLY learn to love it (she already admitted it is not a complete disaster). Second, what will be the final location of this curious lamp. And third, what will be the next definite "NO" just arriving to our doorstep...


































