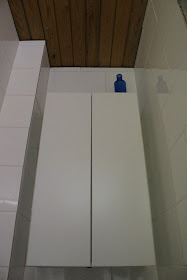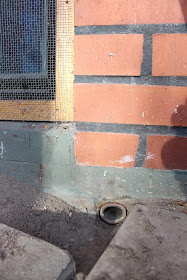Things in the kitchen are moving forward quite fast. After the second day, it is already starting to look like a proper kitchen, and so far, we are quite happy with the
SOMEWHAT experimental design. About half of the cupboards are already up, the fridge/freezer and the dishwasher have found their places and the drawers are already there.
 |
| Fridge/freezer and integrated dishwasher (w/o door). Thank you Aki! |
For a long time, we were contemplating the kitchen color palette, and originally thought of choosing a darker veneer for the wooden parts. However, as the original floor and ceiling are lighter, in the end we decided on a lighter, more Scandinavian tone in the kitchen as well. And indeed, it seems to be working quite well!
 |
| First installed drawer unit |
One of the most experimental approaches in our kitchen will be the extractor hood. We didn't want to look at an ugly metal piece in such a central place of our home, and therefore the extractor hood will be hidden behind sliding doors. The extractor hood we chose is meant to be attached to the ceiling in a horizontal position, and for this reason, it has a very powerful motor. The powerful motor comes especially handy if you decide to change the horizontal hood position to vertical (in order to fit the hood to the space behind the doors) and still hope to create enough suction. Nobody knows if it will, only time will tell...
 |
| Extractor hood intake |
 |
| Extractor hood motor and air ventilation tube - something missing? |
Another detail which was finished today was the cabinet doors on the hallway and study room. We decided to replace the old doors which originally had two separate doors, the upper and the lower for each cabinet, with one single door for each cabinet. This makes the visual appearance a bit more simple. Naturally, the old vintage handles were cleaned and reused.
 |
| New doors, old vintage handles |


































